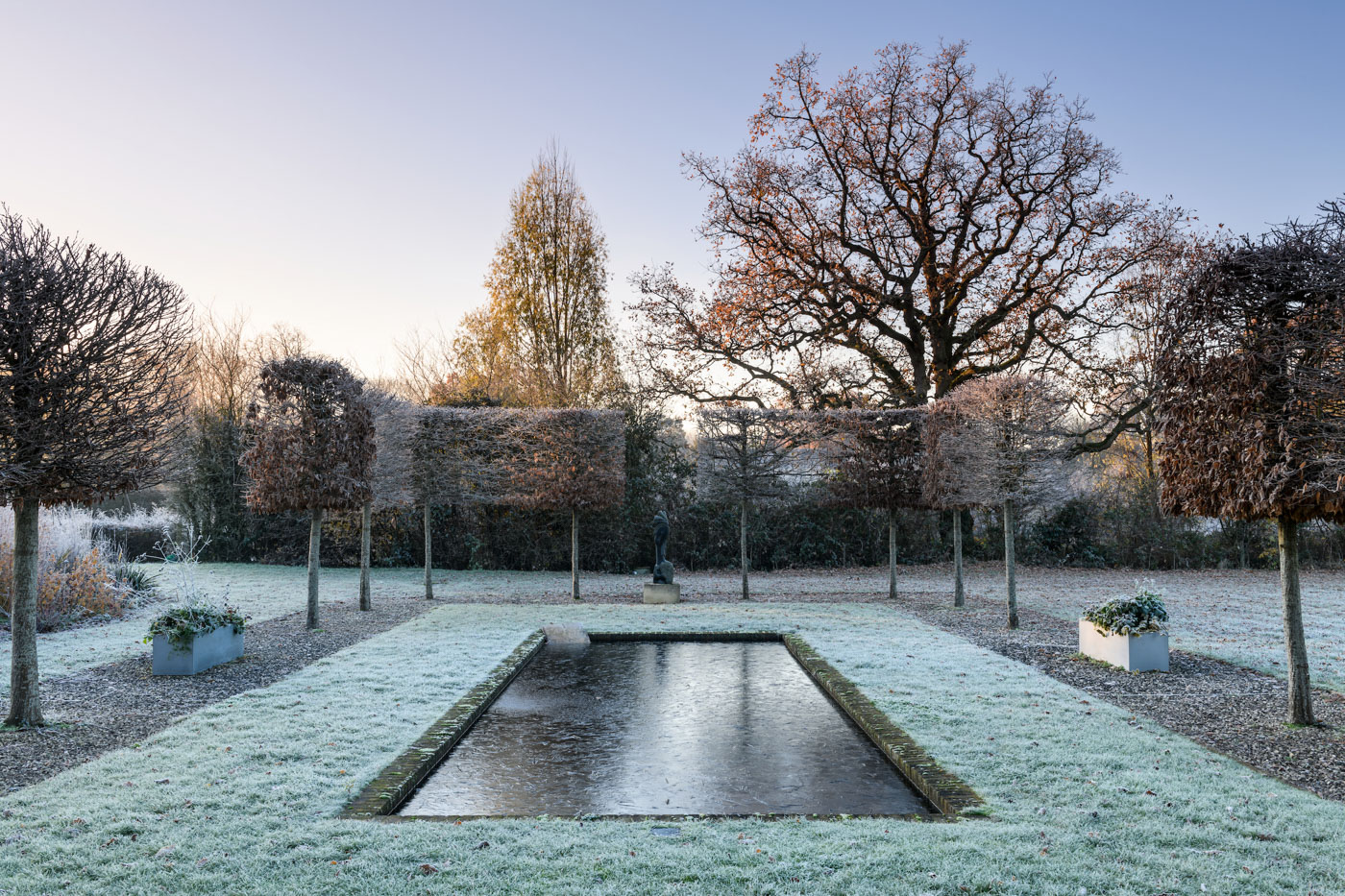
Country Barn, Kent
A garden in Kent that ties together house and landscape.
A long-term project to settle-into the landscape this 15th-century black-timbered barn, which had only stood on the land since the 1990s.
The brief was to strike a balance between a country garden that reflected the simple, timbered exterior of the barn and something that was modern and spoke to the light and airy contemporary interior. It was also important to create views from the barn, so that, from indoors, the house feels connected to its surroundings.
An extended terrace was created outside the floor-to-ceiling windows in the dining hall with a rectangular reflecting pool surrounded by a cloister of hornbeam.
It is also a garden that is planted for wildlife and surrounded by newly established woodland. A limestone terrace provides space for table, chairs and loungers, surrounding by lawn. A walled garden on the boundary gives height, as well as shelter from the wind and to support roses, clematis, vines and wisteria.
To link the house and terrace with the walled garden, a series of low, broken hedges delineates a small, semi-formal, rectangular flower garden of jewelled colours (roses, peonies, Cotinus coggygria ‘Royal Purple’), from which a mown path leads through a wildflower meadow to the walled garden. Roses and soft herbaceous perennials billow over the gravel with grasses and euphorbias, giving something to catch the eye in winter.
